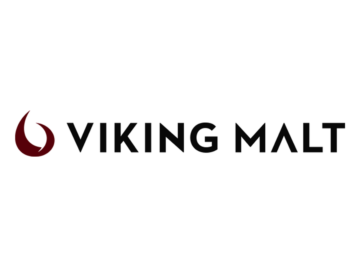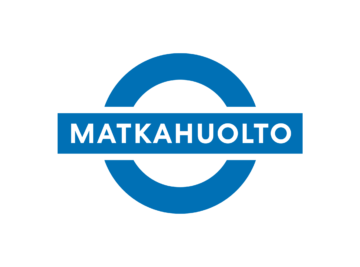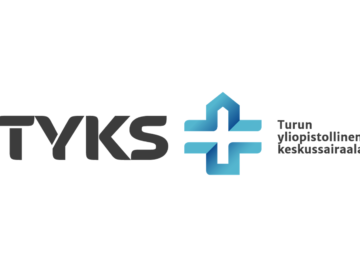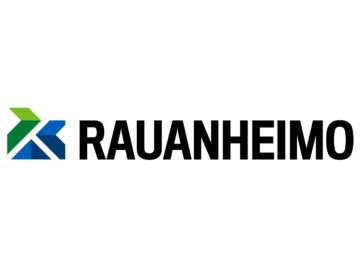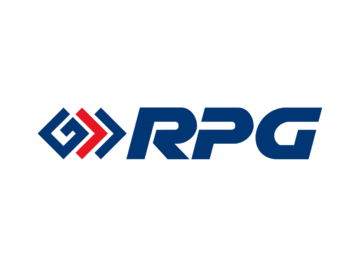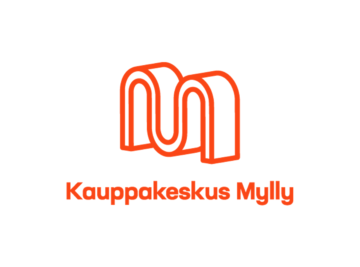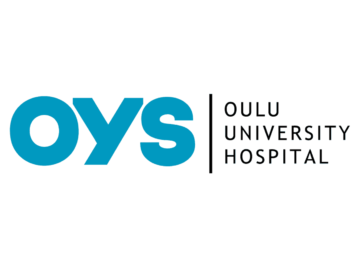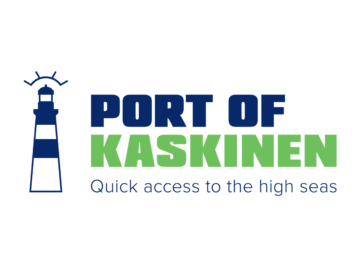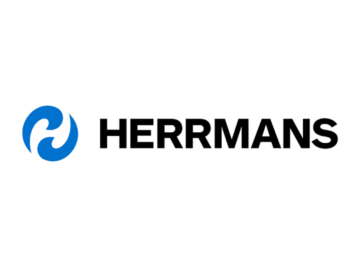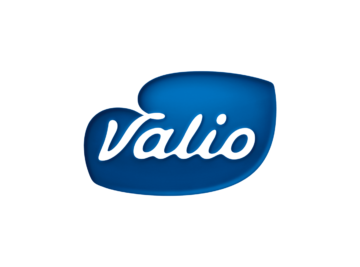Automatic storage and retrieval system procurement
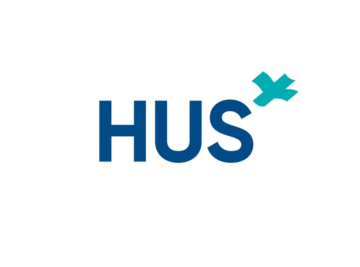
The Hospital District of Southwest Finland had decided to replace Turku University Hospital’s unsound U-hospital with a completely new building. When EP-Logistics came into the project, the project plan of the new T3-building was done and the technical planning was about to begin.
EP-Logistics was responsible for planning the building’s logistics in people and material flows. Relative to people flow, the most important patient flows inside the building and from other buildings in the area to the T3-hospital were identified. The planning of material flows included the operations models of patient care materials, equipment maintenance, medicines, food, textiles and waste. Also, the capacity requirements for pneumatic tube transport system in the new building was calculated.

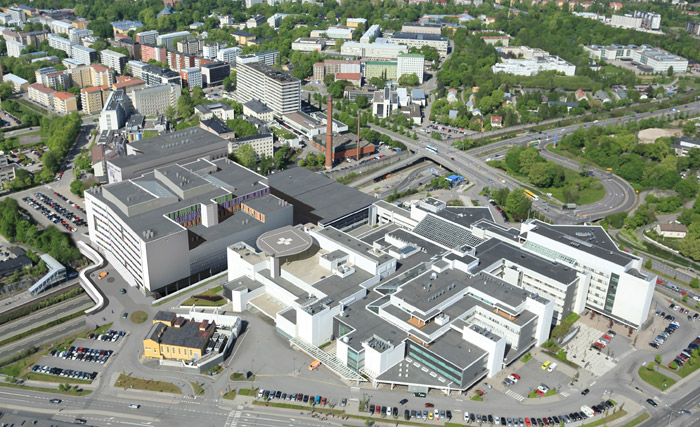
Photo: The T3-project of Turku University Hospital / Architect Group Reino Koivula and Schauman Architects





