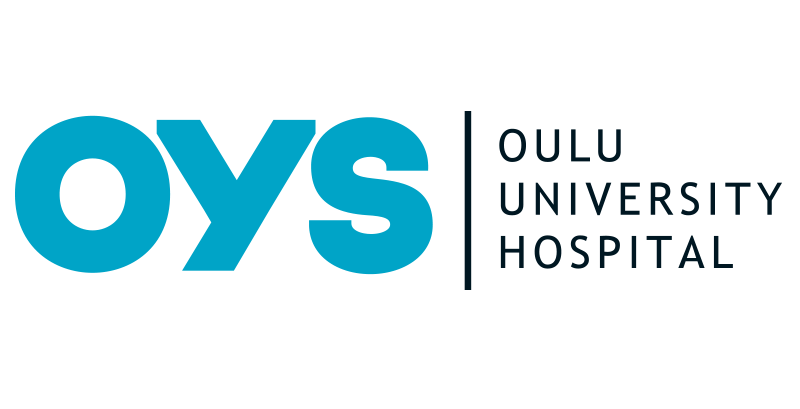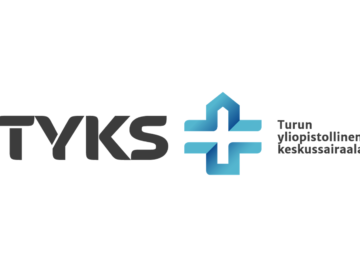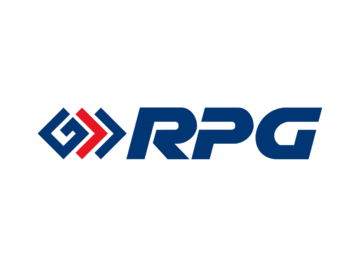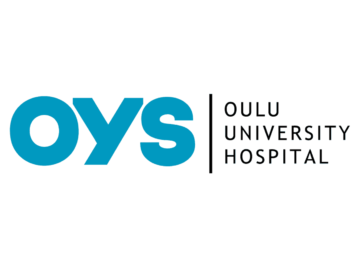Automatic storage and retrieval system procurement

The Oulu University Hospital has initiated a broad renovation and renewal programme which targets to reform the whole hospital campus to meet today’s requirements. As a part of the reform, the support services were planned to be concentrated in the specified area on the campus. The goal was to achieve synergy benefits within the support services and to separate cargo and patient traffic to separate routes.
The assignment was to create the logistics plan for the support service centre. Support service centre included central warehouse, hospital pharmacy, food distribution centre and technical department. EP-Logistics estimated space requirements together with the individual support services. The functionality and material flows of operations were also planned. The planned facilities and the truck yard was plotted at hospital property and transportation routes were planned from the new centre to hospital departments. Additionally, EP-logistics calculated the feasibility of automated transport robots, vacuum conveyor tubes for waste and centralised washing unit for hospital beds.

















