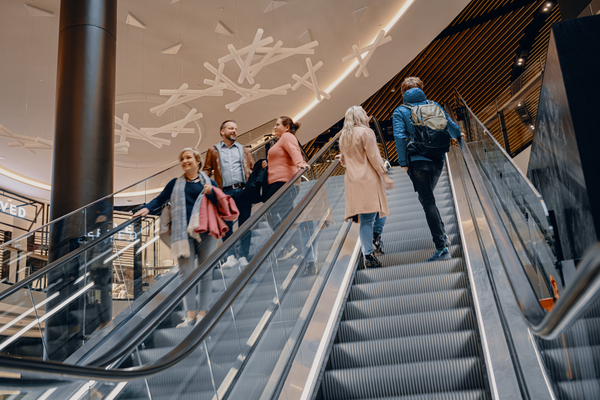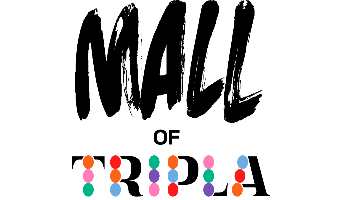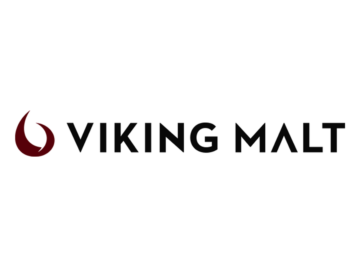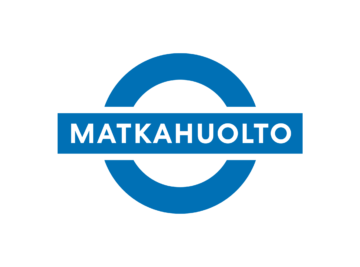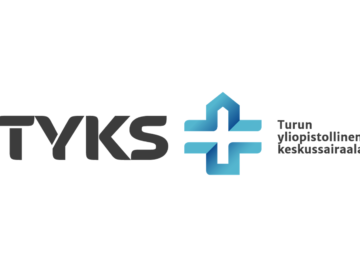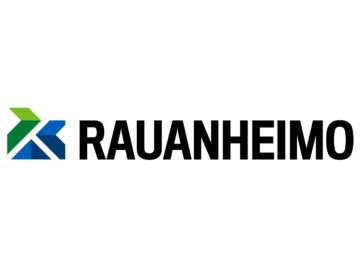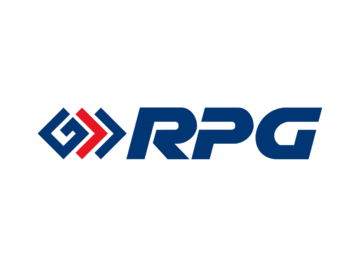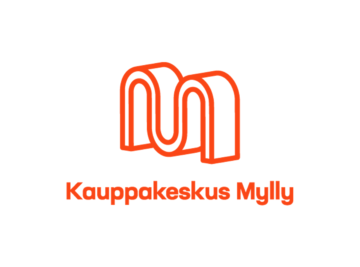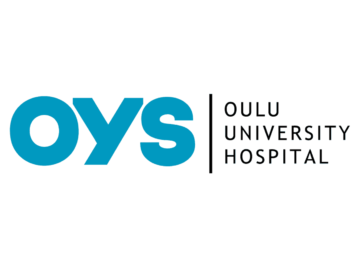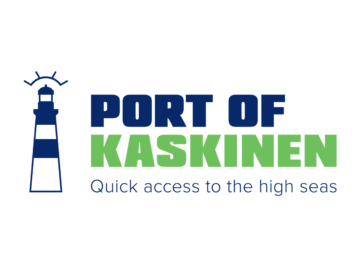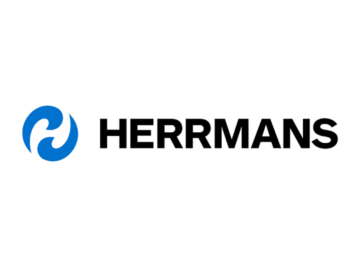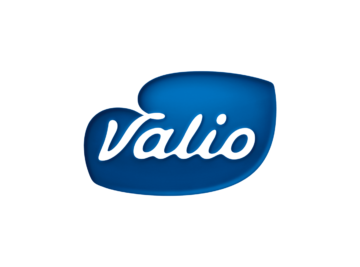Automatic storage and retrieval system procurement
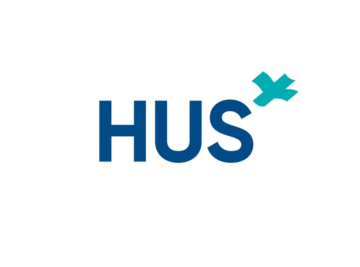
Tripla is a three-block complex that is constructed in stages during 2019-2020. With its 250 shops, Mall of Tripla is the biggest shopping centre in the Nordic countries.
EP-logistics was involved in planning the customer flows and goods service of Tripla as a logistics expert.

In addition to supply service functionality of the building it was essential to ensure that the traffic caused by the supply service won’t cause excessive traffic on the near streets. The goods service facilities were planned to minimize the waiting times of trucks on the public road network.
The number of vehicles and their distribution on different times of day were estimated based on the types and sizes of the shops. Estimations were used to dimension the facilities and their use. Calculations were made based on the experience of the consultant and information obtained from previous similar projects.
The simulation of customer flows was made to estimate the number of customers and passengers on certain area. The flow of people in the centre was also modeled. When modeling the customer flow, attention was paid to the throughput of the public transportation, the functionality of the parking facilities and peak hours (lunch time).
Based on this information it was possible to simulate different elevator groups and observe their functionality. The elevator groups were evaluated according to lengths of the lines, wait and travel times and utilization rate of the elevators.
Simulating the number of elevators from the parking area ensured fluent traffic to the train station, business floors and offices. As a result, oversized investments in equipment were avoided and maximal area was left for the shops.
