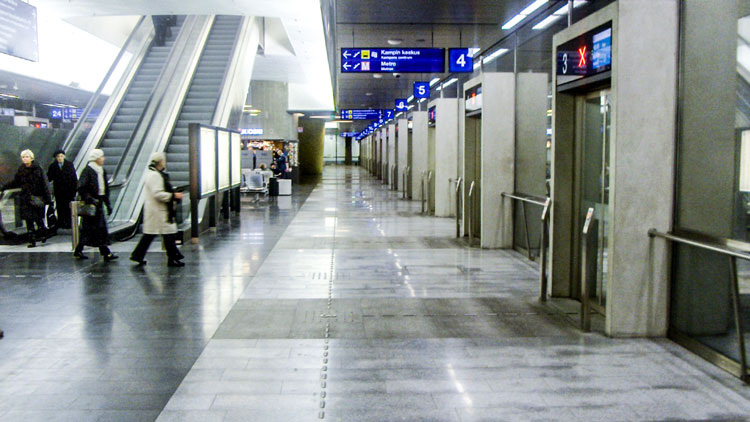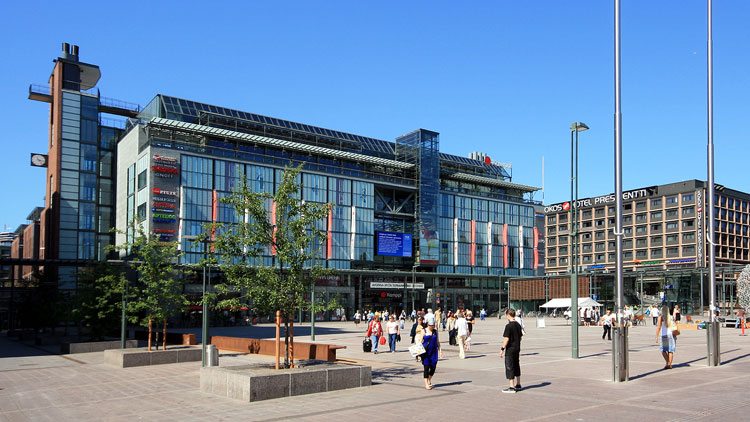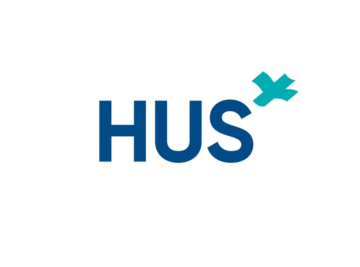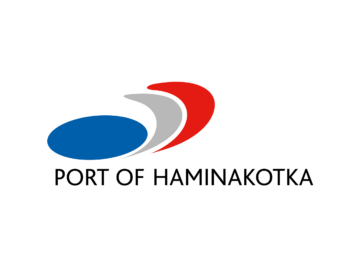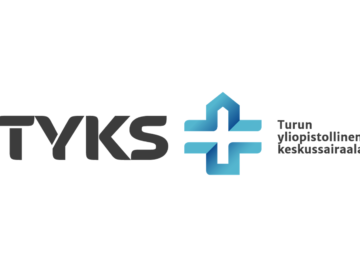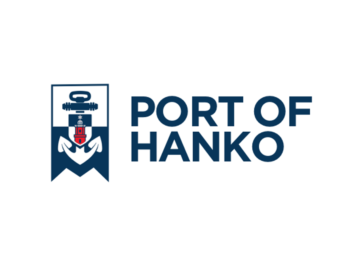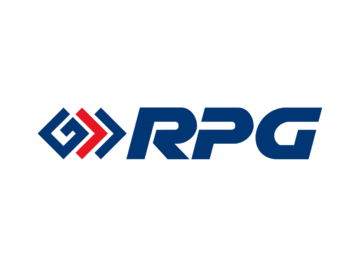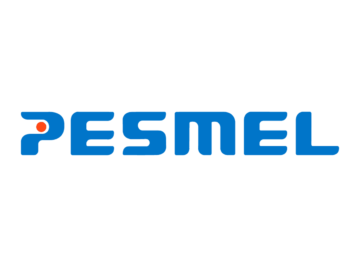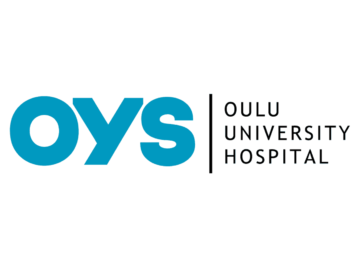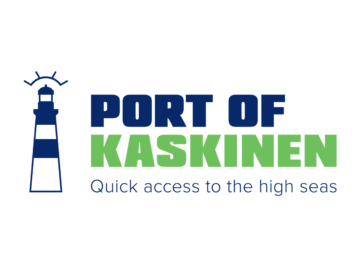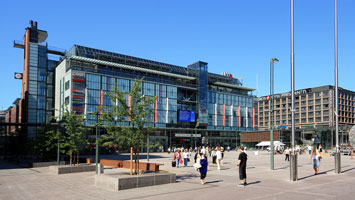Production planning tool
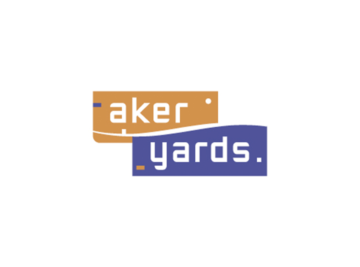
Helsinki’s town centre was given a new look with the completion of Kamppi centre in 2006. The centre is comrpised of a five-store shopping centre and an underground public transportation terminal. The terminal features a subway station and bus stations for local and long-haul traffic.
Approximately 20 000 people transit the centre daily. EP-Logistics took part in the planning of the centre as a simulation specialist. In the simulation a scale model of Kamppi centre was generated on the computer that was used to test different alternative solutions. The best ones were chosen for implementation.
The simulation yielded the following benefits
With the help of the simulation model the operability of buses in the local traffic terminal could be studied and areas of improvement could be pointed out.
Extra attention was given to defining the sufficient amount of express bus stops and platforms for arriving and departing traffic. Also researched were the operating principles of the terminal, such as rules of giving way, driving times of buses, build-up of lines, traffic growth scenarios and requirements of traffic control systems.
With the simulation of people flows the functionality of the local and long-haul traffic terminals and escalator connections were ensured. With the model, research could be conducted on the sufficiency of waiting areas of lanes and terminals, alternative escalator solutions, numerous operation principles and future growth scenarios.
